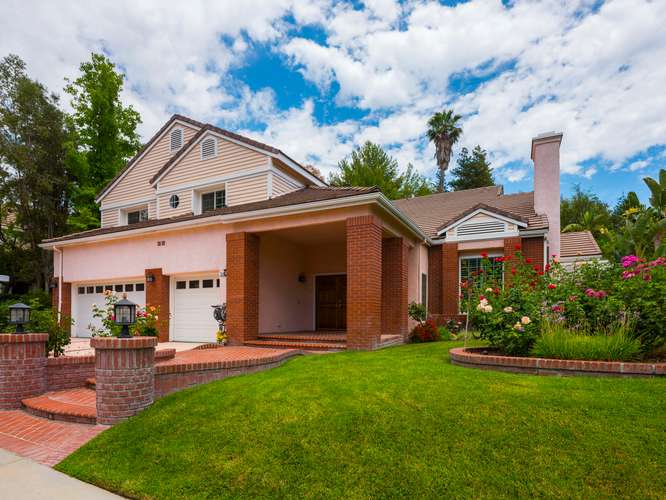
This deluxe home has it all! This spacious home features high ceilings, recessed lights, plantation shutters , amazing built-ins and an entertainer’s backyard. Walking up the beautiful front yard, the home opens into a large foyer with a huge living room with vaulted ceilings with a fireplace and, just beyond, a private courtyard and an intimate formal dining room. The very large kitchen with a massive center island, walk-in pantry, and breakfast area will be a central focus for the family. A large family room with another fireplace and a custom wet bar keeps everyone near the action. The downstairs bedroom has been converted to a an amazing office with rich custom wood built-ins. Walk up the grand staircase to the enormous master suite with its own retreat and a very large balcony that overlooks the backyard pool, spa and sports court! The master suite also has a great deal of closet space includinding a walk-in as well as very large master bath. The additional upstairs bedrooms are also large and consists of a ‘ Jack and Jill” as well as a bedroom with an en suite bathroom. Roof one year old, house recently painted, windows replaced, new faucets in most rooms, HALO plumbing system, new kitchen blinds. Located in the highly desirable El Camino School District.
| Price: | $1,164,900 |
| Address: | Southby Drive |
| City: | West Hills |
| Zip Code: | 91304 |
| Year Built: | 1988 |
| Floors: | 2 |
| Square Feet: | 4,359 |
| Bedrooms: | 5 |
| Bathrooms: | 5 |
| Garage: | 3 car |
| Pool: | Yes |
| Property Type: | SFR |
| Lot size: | 11,052 |
